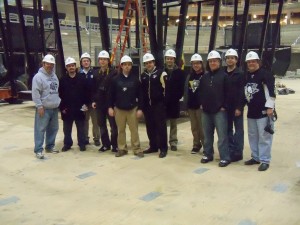
Yesterday, a handful of “non-traditional” media outlets were given a unique opportunity. The team decided to bring us down to the new Consol Energy Center for a tour…and let me tell you, It was an amazing experience. The new building will offer unobstructed sight lines, tons of amenities and an entirely new way to enjoy NHL hockey in Pittsburgh. The building will even change the way you see the game at home, as it provides new camera locales and eliminates some of the pitfalls that were a part of Mellon Arena.
In looking through the 145 pictures I was able to take and the information that I gathered, it seems that the best way to give you a look is to break it down into three sections: How the building affects the players, how it affects the media and lastly and probably most importantly, how it affects you…the fans!
We were hit with a ton of information and were allowed to take as many pictures as we wanted too. Our tour was guided by the Penguins Director, Media Technology, Chris DeVivo and the Penguins VP of Communications, Tom McMillan. Both are having a blast in putting the new building together and are excited about the opportunities it will afford them.
Though only a few pics are here, I am posting a link to my flickr album from the tour.
Let’s get down to the good stuff… here is a look at what the Consol Energy Center will provide for…
The Players…
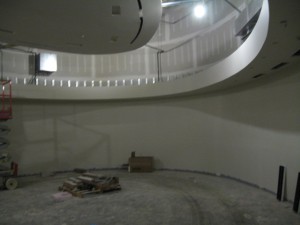
The players will have a huge new dressing room. The room is oval shaped and will make it easier for them to co-exist with post practice and game media. The current room barely provides enough space for the guys when they are all in there at once, let alone mixing in 40-50 media members after a playoff game. No more stepped on toes for the likes of Matt Cooke or Jordan Staal who currently sit right inside the Mellon Arena room and catty corner to Sidney Crosby’s stall.
They will also have a huge lounge area that will be outfitted with televisions, video games, cereal bar and other amenities. They will be able to relax there, horse around with teammates or just hang out before or after practices or games.
The team has made sure to design the new building with state of the art training facilities. Mike Kadar, the Penguins strength and conditioning coach, will have his own area that contains his office, all training equipment and even a sprinting track. No more hallway running or stretching for the Penguins, as this area will give them all the room they need for whatever it is they want to do to get prepared for the game.
The training area also contains a huge hydro-therapy area, something that just wasn’t available in Mellon Arena. These state of the art training facilities could very well sway a player who is close to signing with the team. Not only would he have a chance to win, a chance to play with world class talent in a great market, but he would have state of the art training facilities.

No more going across the entire sheet of ice to get to the player benches either. The Penguins and visiting team will now be able to access the benches directly from their rooms. Something that wasn’t possible at Mellon Arena.
Overall the Consol Energy Center experience will keep the players happier, healthier and in peak condition. They will have amenities, comfort and tons of space… I can’t wait to see it all in its finished state.
The Media…
The Consol Energy Center will absolutely blow away the current pressbox and workspace in Mellon Arena. The team will no longer have to take up actual bowl and club seating to accommodate visiting media for huge events like the playoffs and Stanley Cup Finals.
The Consol Energy Center provides 149 seats in its two tiered press box, which absolutely blows away the current Mellon Arena capacity of 59.
The building also has a huge media workspace that will allow the penguins to hold press conferences and provide work space all in one area instead of breaking it up into different areas of the building.
There will be huge screens across the entire front of the press box that will show game feeds, stats and most importantly — replays.
Pens TV will have a state of the art studio in the press box area that will allow them to film their pre-game shows, radio pre and post game shows and all of the other great content that they create for FSN and the Jumbotron. The game presentation staff will also have a big area to coordinate everything that they do on a nightly basis, such as putting on the wonderful “Mellon Arena Finale” of Thursday night.
The building will also provide closer camera positions, which give a different look on television. The speed will be even more apparent and the game will have a “live and in person” feel while watching at home.
Finally… how will it affect you, the fans…
Starting from the front door… you will immediately have access to the Trib Total Media All-Time Team exhibit. Which will provide a ton amazing interactive exhibits and plenty of surprises. Chris DeVivo was excited while explaining some of what they will be providing and I think you all will be as well.
The Penguins team store will be HUGE…allowing tons of space for merchandise and the ability to purchase it without wearing your fellow fan on your back. There will also be five other locations around the building.
Open concourses are throughout the building, including above the upper bowl. This was one of the best features about the new building as they provide an amazing view of the ice, which allows you to stand and watch the game while waiting to return to your seats after making a purchase. You could also stand and eat your hot dog without interfering with other fans who are sitting and watching. The concourses are so wide open and provide a ton of space to move comfortably around…
There will still be a number of options in the concourse, including portable stands scattered around the building.
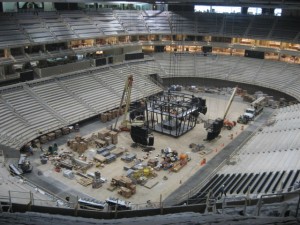
The team thought of what you might be passing on a walk to the bathroom or to get some concessions and have put TVs everywhere. There will be over 500 40″ and 50″ screens scattered around the common areas so that you will not miss a single thing while moving around the building. Some of those screens might have game feeds, some may have stats, and some will have both.
Speaking of bathrooms…the best way to explain how the new building will differ is to say that the bathrooms in Mellon Arena were built to accommodate about 11,000 and were servicing 17,000. The CEC will have up to date lavatories and should easily handle the game night traffic.
There will be a brewhouse that will provide a unique area for viewing the game, meeting with friends and getting an amazing view of the city. That amazing view of the city is available all over the building…I wasn’t sure what to expect from the drawings I had seen, but it was simply amazing! You will be blown away by the views of the city and the natural light that the building provides…
There will be a Club that is constructed by the player runway. VIPs and Corporate sponsors can get a view of the players as they head to the ice from the locker room…sort of like the Dallas Cowboys have done in their new building.
There are several seating options in the building… regular seating, club seating, loge seating and luxury suites. The suites provide many of the amenities that they always have, while the loge seat is one that is sort of a cross between the regular seats and the luxury suites. Loge seating will provide a server and is sort of comparable to the seating currently available at the top of the “C” sections in Mellon Arena. Tom McMillan described the current sections in Mellon as a primitive version of the loge seats. The club seating will provide an area to mingle with friends and to still stand and watch the game…sort of like the “blue seats” igloo clubs, only with an open view of the ice.
There will be a ton of space in the seating, a ton of space in the concourse and a ton of space everywhere else… I really think that you will be blown away by how much room the new building will provide.
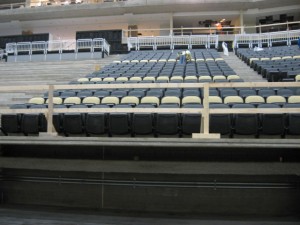
The seats themselves have been designed in a unique way. They are black with bands of vegas gold throughout. The look, especially from across the arena, is amazing and it matches the team’s colors. There isn’t a bad seat in the house and best of all, no obstructed views seats. Every seat provides a great sight line of the ice and gives you a feel of being right on top of the action. Something the team tried to avoid was pushing seats to far backward, which gives them a bit of a steeper feel, but it is completely worth it. Each section of the upper bowl was installed in a tight rake to keep you on top of the action instead of pushing you back and away…
Overall, this building is going to upgrade the experience for everyone involved. Players, coaches and team management will have a ton more space for every aspect of their preparations.
The media will have more room.
The NHL Officials will have an area of their own, so that off-ice officials can meet with on-ice staff etc.
And best of all, the fan experience will be absolutely top notch. This building will chance everything you know about hockey in Pittsburgh and will bring it into the 21st century. As I said, even the television broadcasts will provide a closer view…
Team officials will be able to move into the building in the middle of July, while they could feasibly have an event there by early August. Get ready for the Consol Energy Center ladies and gentlemen, you will not be disappointed…
Here is my flickr album of all 145 pictures… please post any questions or concerns and I will address them as best I can!


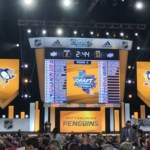

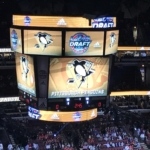
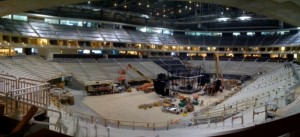

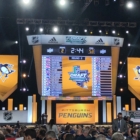
AWESOME…Thanks for sharing these with us fans.
COOL BEANS !!!!!!!!!!
Cool Another Shit the Bed “Effort” by the DEADguins !!
They will lose to Ottawa in 5 MAYBE 6 Games
This team like most teams Has taken on the Character of the HC Who I refer to as MORPHINE Dan for his MOROSE Demeanor behind the Bench & His team has been MOROSE for 60 Games
I absolutely love the way they did the third level. They could have screwed it up like Buffalo did in HSBC by having the 3rd level cavernous and too spacious. Instead they have the third level to an extent like Boson Garden, Chicago Stadium, and Buffalo Auditorium.
3rd level may be some of the nicest seats in the house that way.